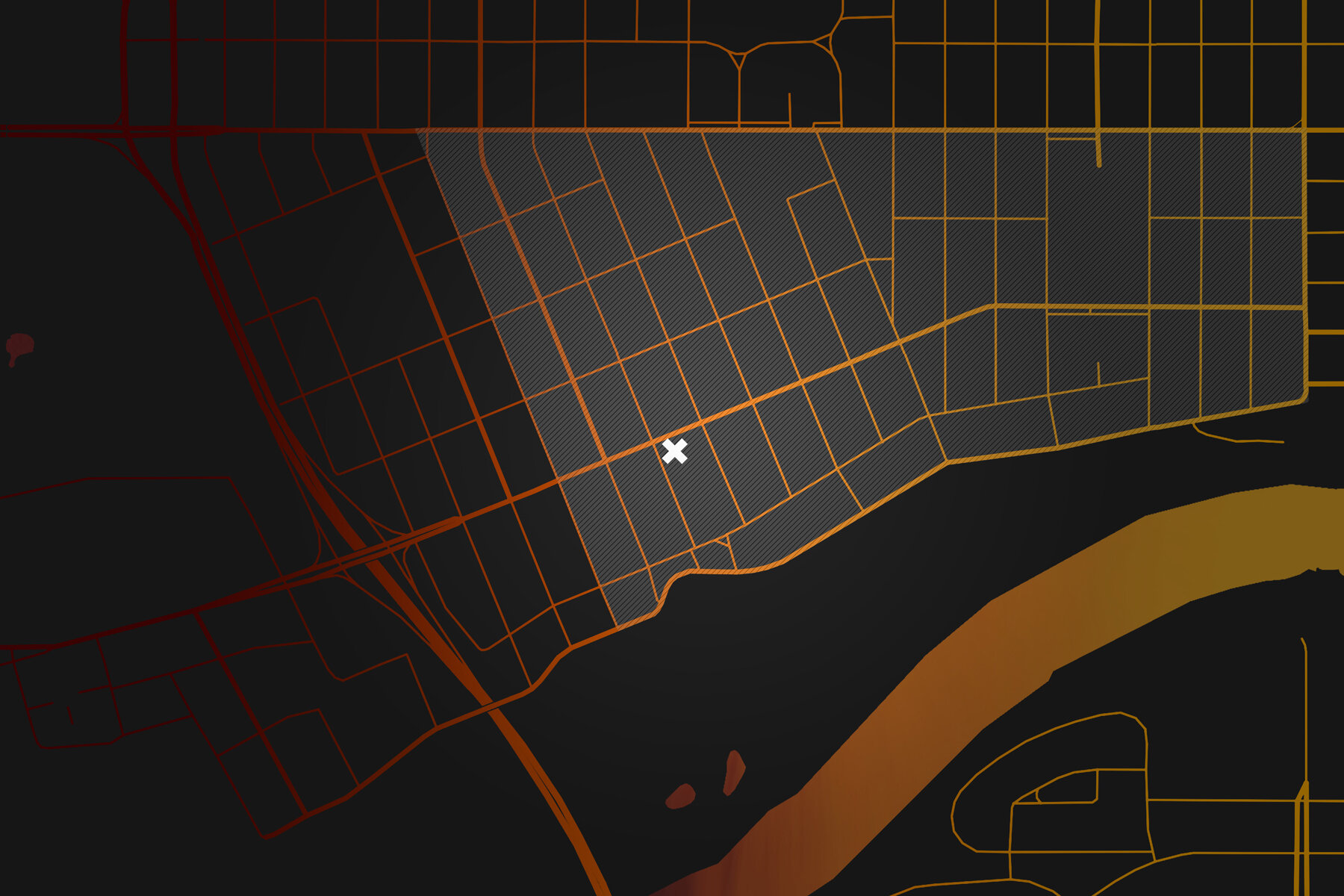
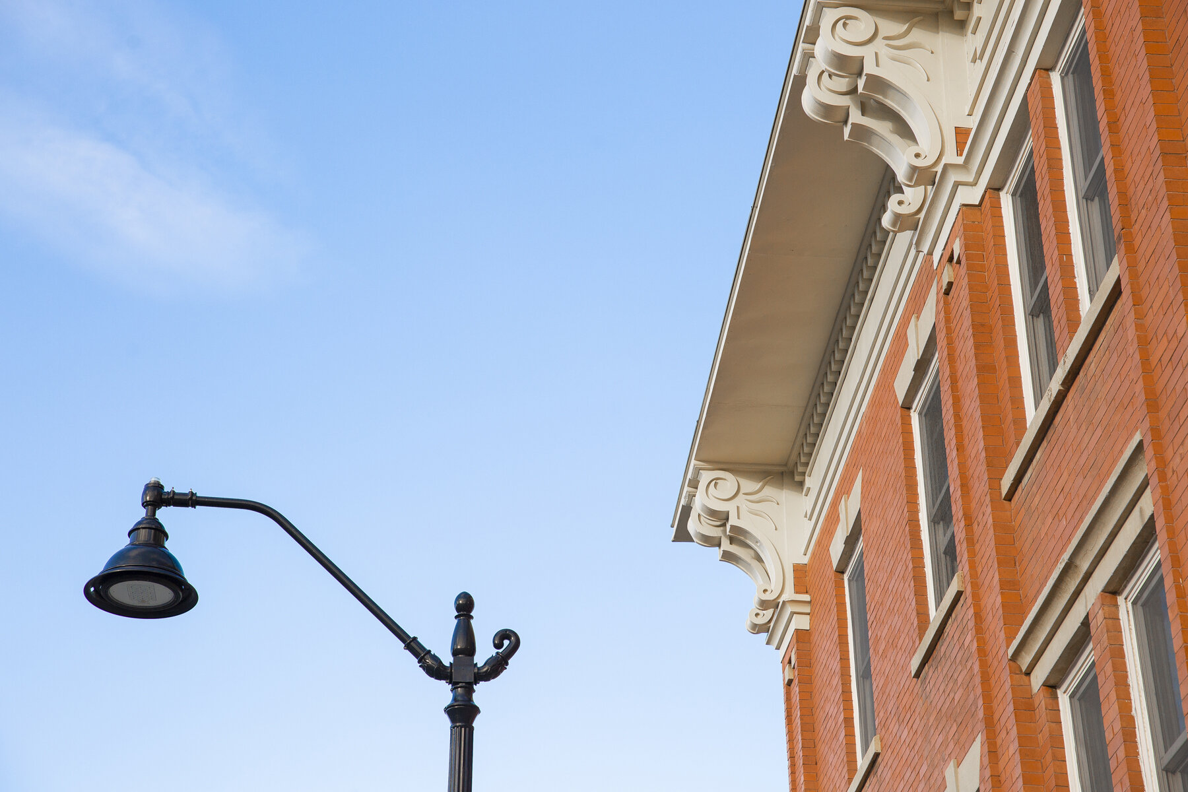
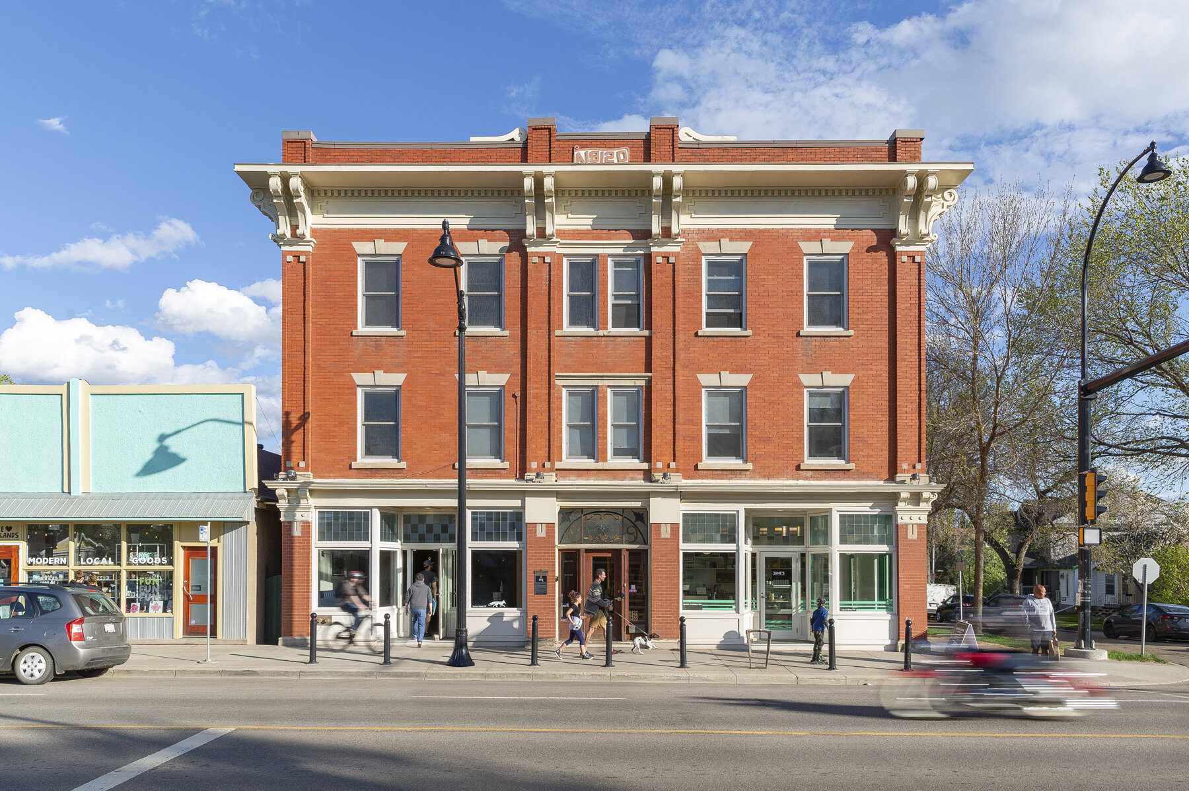
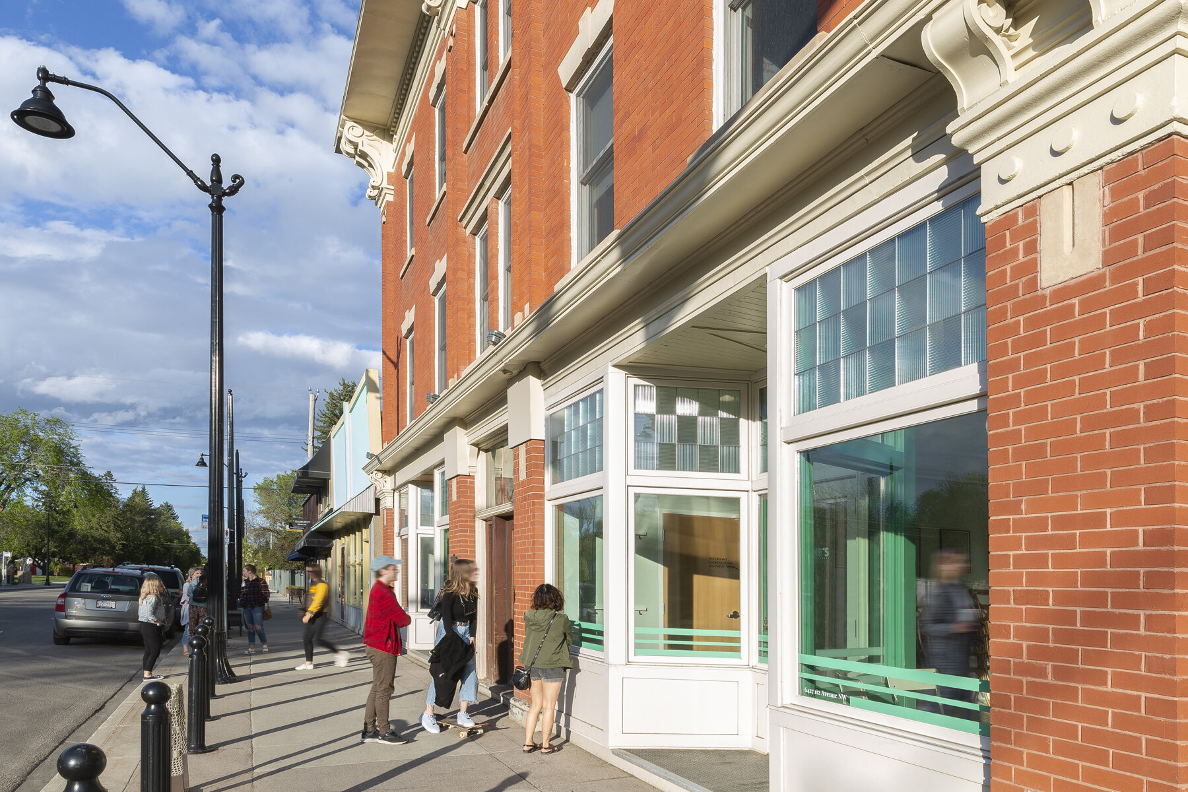
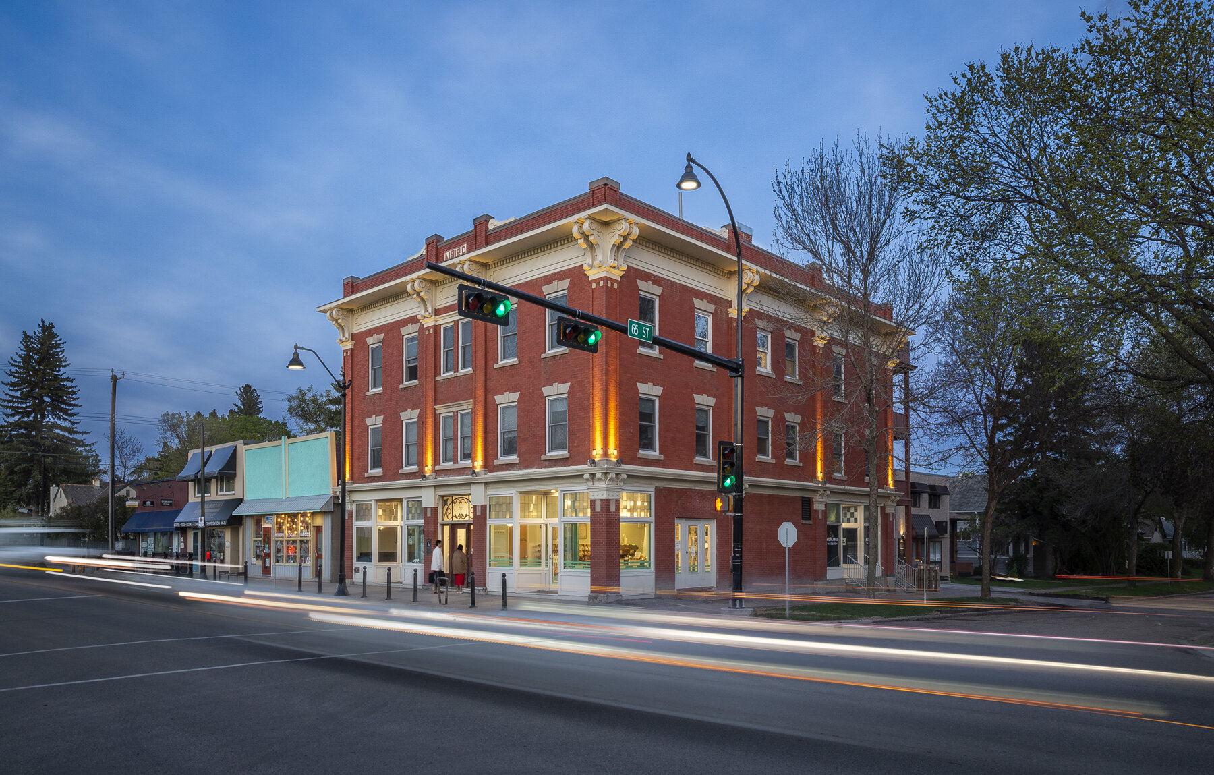
Gibbard Block
A rehabilitation of the beloved historic building in the community of Highlands. Built in 1912 as a commercial block with two primary storefronts and nine luxury apartments, the building once boasted the latest in comfort and detail. In spite of changing times, the building has maintained its integrity. This Edmonton landmark is a Municipal Historic Resource, and is on the Alberta Register of Historic Places.
Our goal was to retain the original 1912 character and design intent, integrating changes only when necessary, and in ways that essentially remove the effects of last century or so. We are grateful to have played a part in the process, to see local entrepreneurs thriving in the building, and the greater community re-discovering and engaging with it.
The embodied energy replacement cost of the Gibbard Block would be equivalent to the annual greenhouse gas emissions from 56 gas-powered passenger vehicles. We’re happy to have rehabilitated this historic building, prolonging it’s life and minimizing environmental impact.
Using Technology to Preserve Historical Value
A laser scan of the exterior verified the extant conditions against the original drawings and aided in the development of a Building Information Model. The model was then used to propose amendments to the storefronts to bring them back to their original design. While most of our work focused on rehabilitating the building, there were a few updates and interior design of common areas such as stairwells.
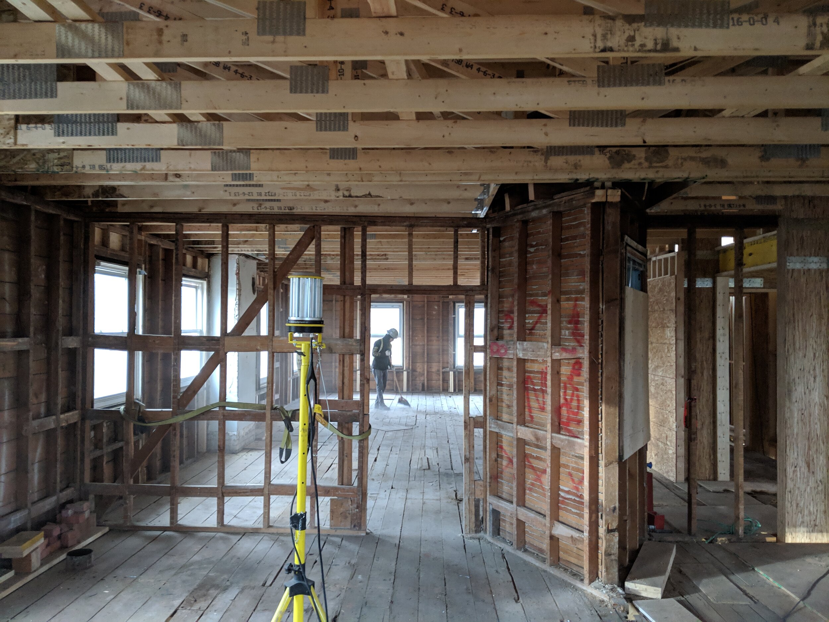
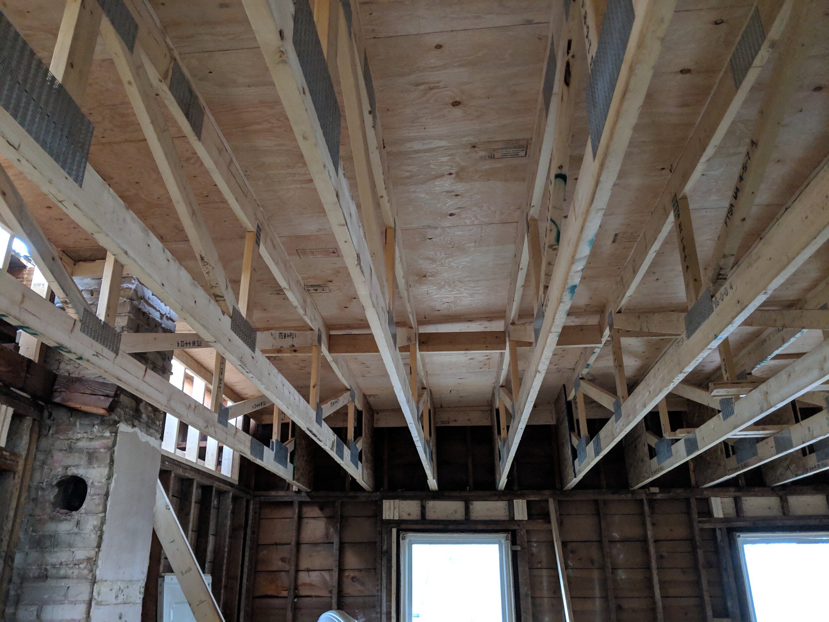
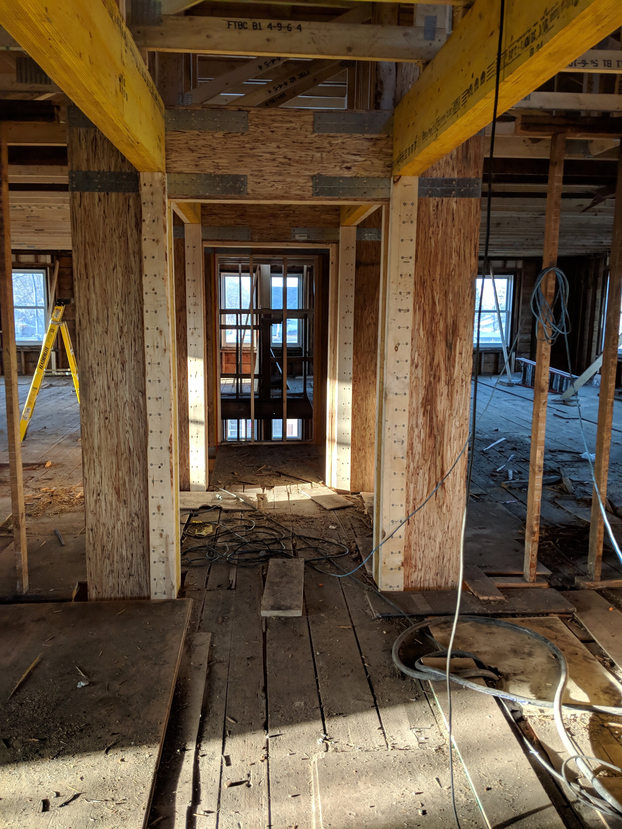
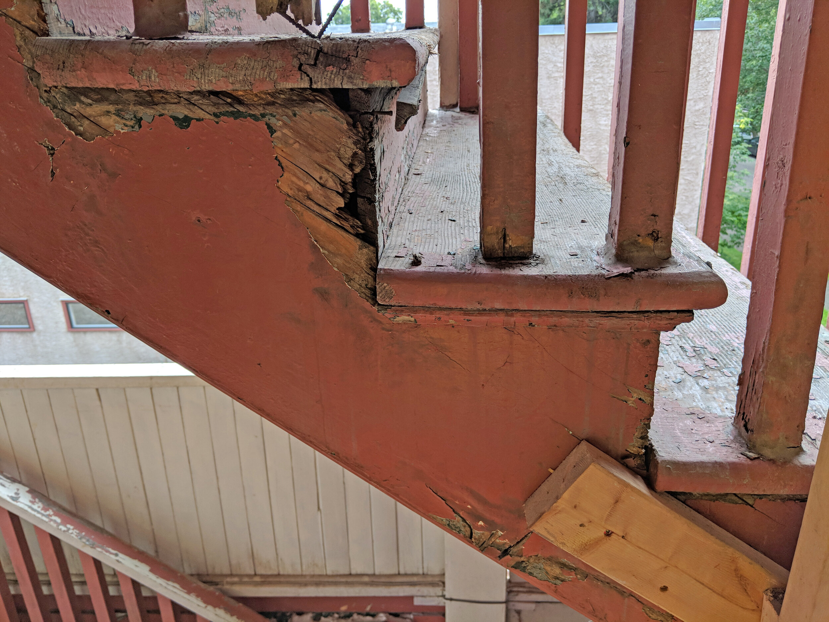
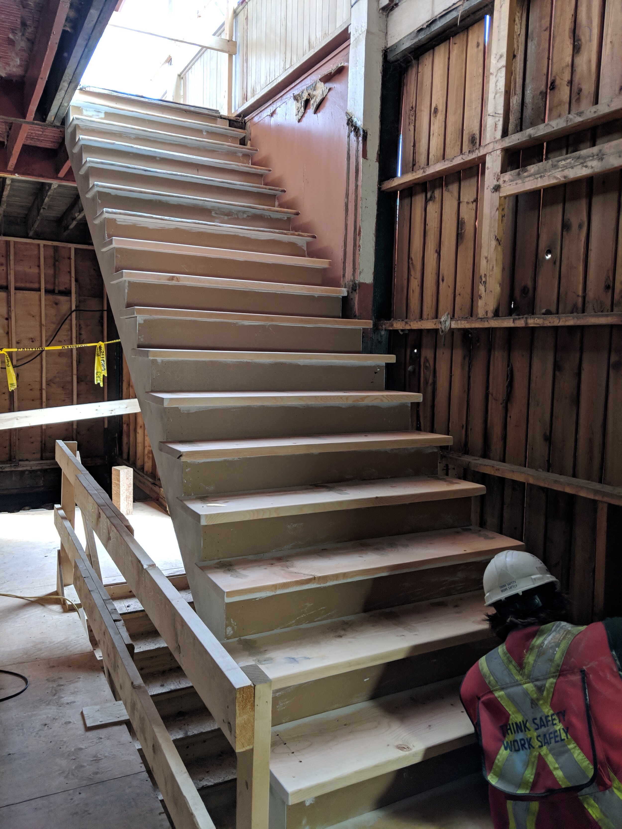
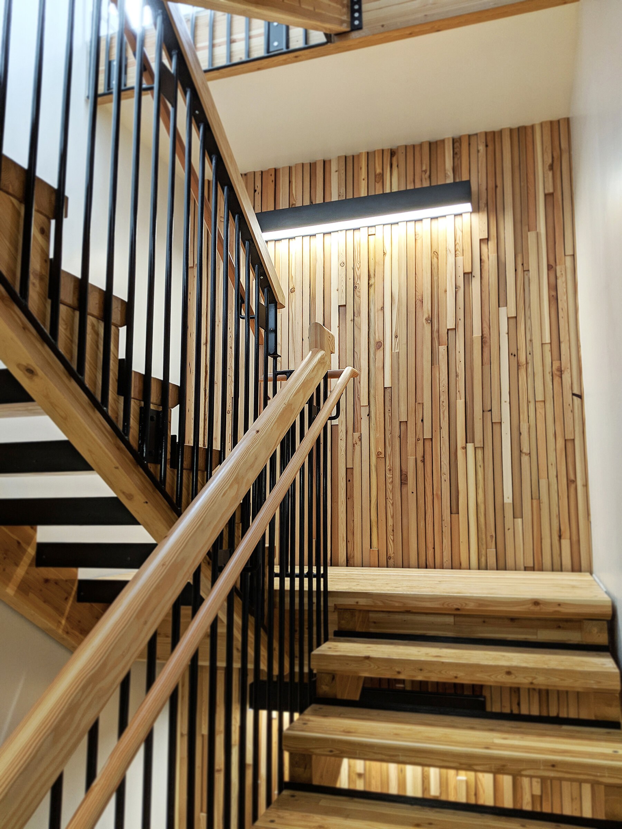
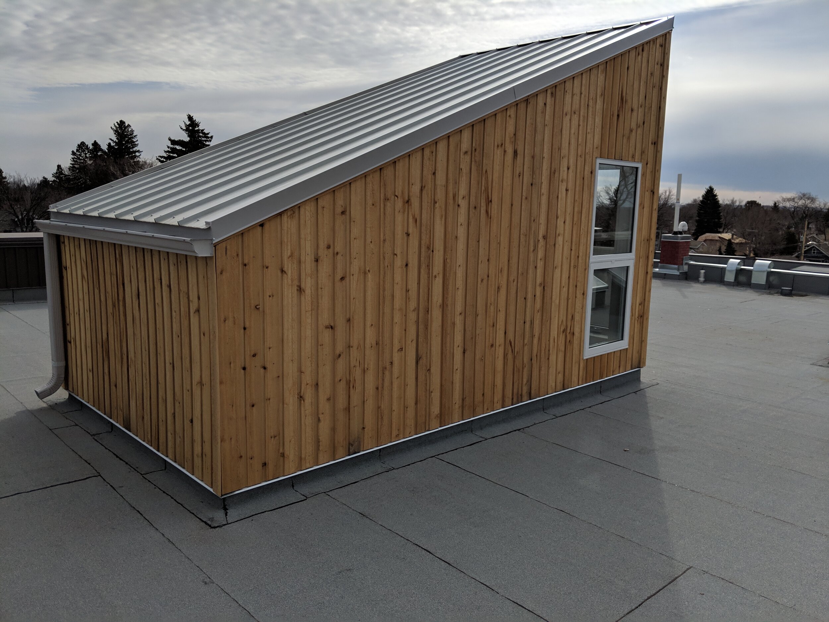
Interior works involved significant structural upgrades such as the addition of beams and replacing old joists with new trusses. Some of these used joists were cut into strips and given new life in the interior stairwells.








