
Kings Pointe Medical
This adaptive re-use transformed a building that had most recently housed the headquarters of a national sports team into a contemporary medical clinic near Blatchford in north central Edmonton. Included were a few deliberate updates to the 1974 structure and significant building systems and interior enhancements.
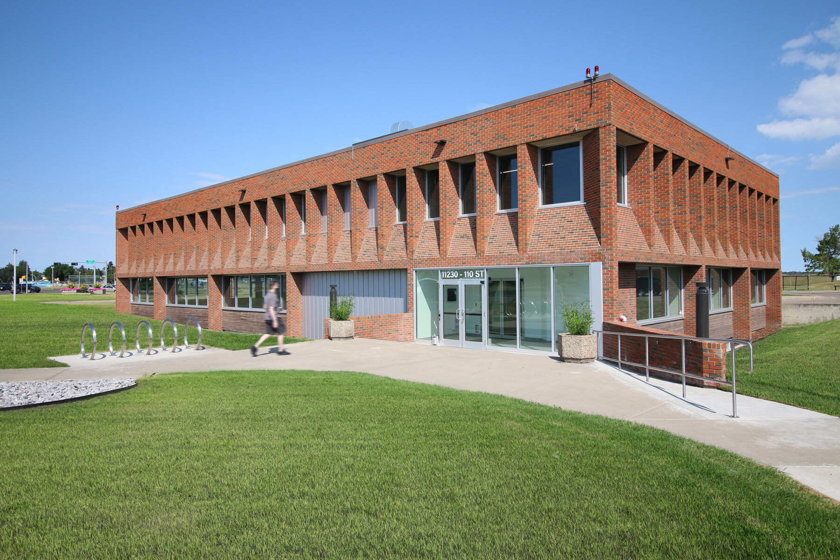
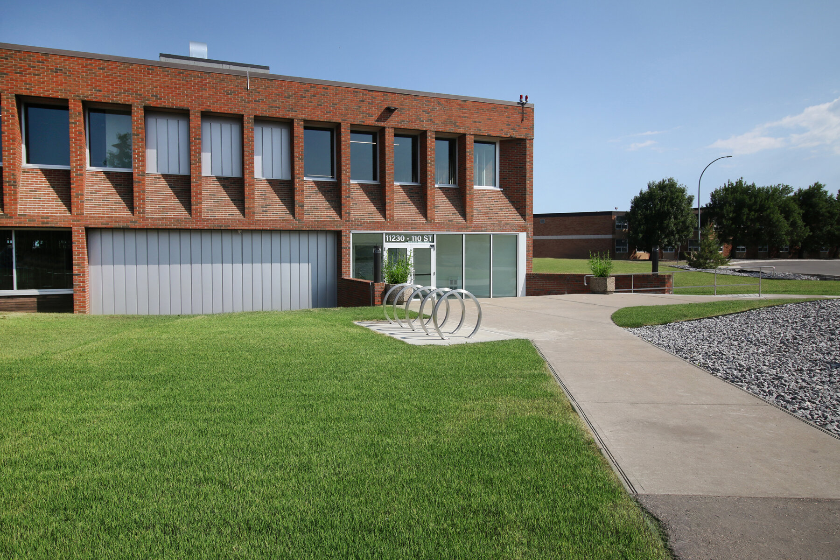
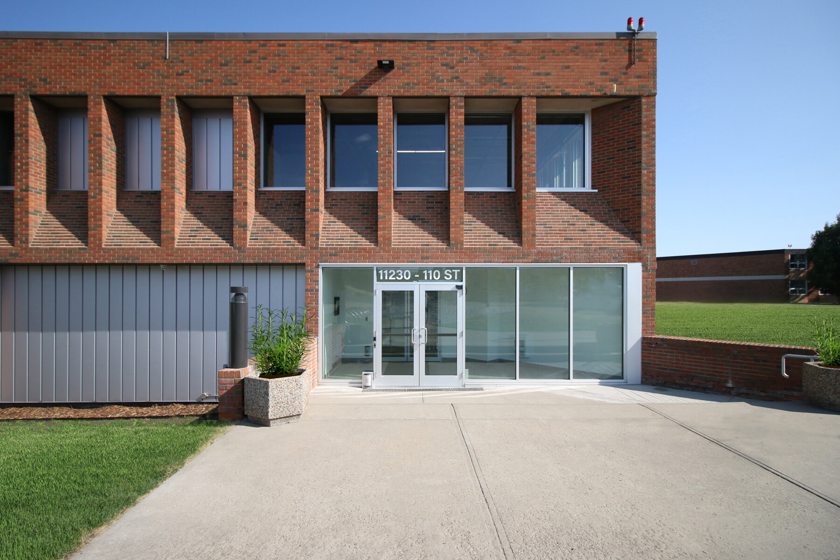

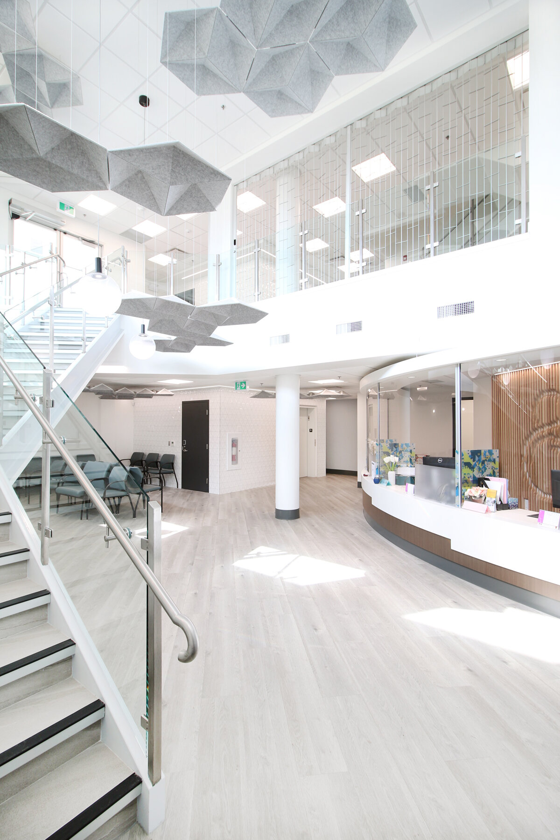
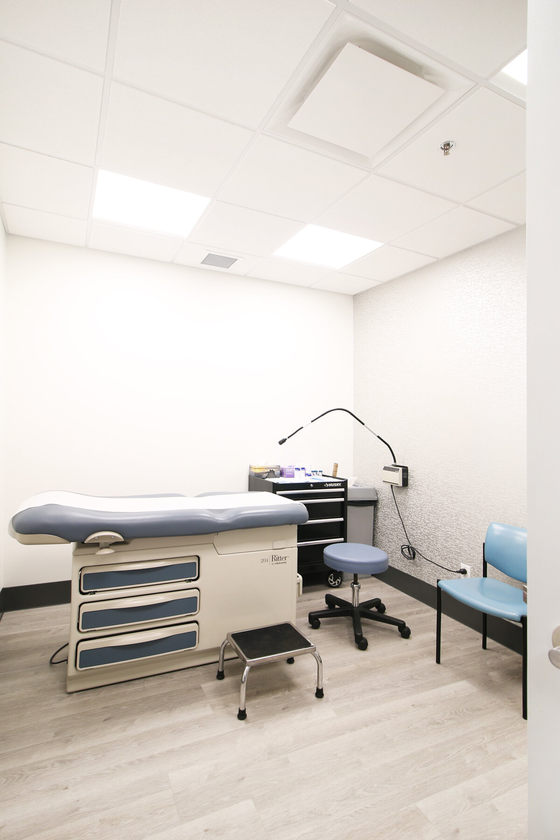
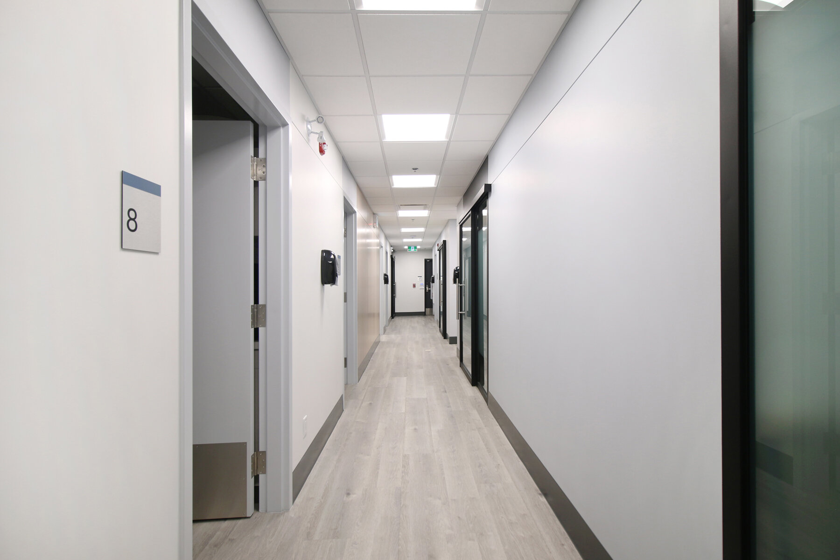
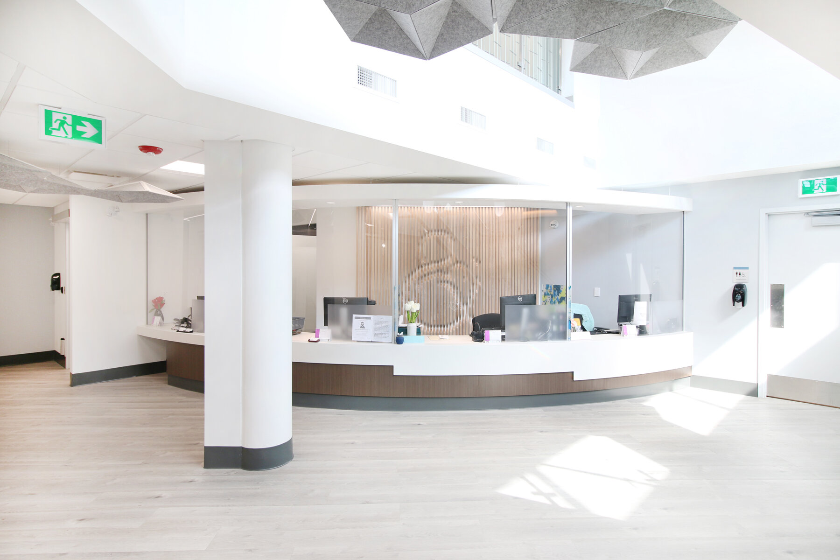
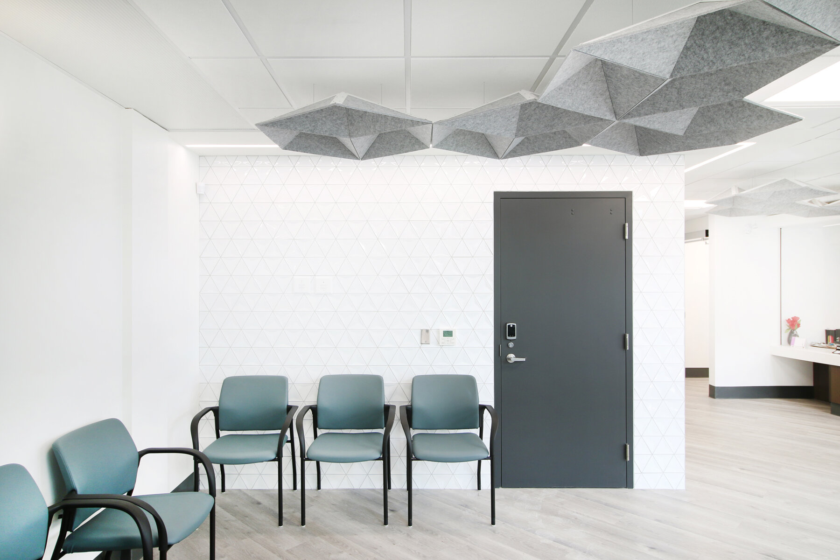
Originally designed as an office building for the Alberta Motor Association, one main consideration for this project was turning the existing recessed entrance into a welcoming vestibule by adding a curtain wall to the extents of the original brick structure. An elevator was also installed to modernize and increase accessibility within the building. A new panel system was added to enclose a section of exterior windows on the main and upper floor where the new lift was positioned adjacent to the entrance, keeping the interior of the floorplate more flexible and open.
A sizeable area of the main floor slab was removed to facilitate the addition of a grand stair leading to the clinic space which is located in the basement of this 2 storey building. This has the benefits of providing an open feeling to the reception area and brings the warmth of daylight from the new entrance doors and windows from the floor above.
Because of the 8,500 sqft building’s age, another challenge of this project was bringing it up to current code requirements. We worked closely with the municipality to find alternative solutions that would allow us to address code standards while keeping overall scope in line with the budget. A new water supply was brought in to allow for needed sprinklers and major upgrades to mechanical and electrical systems modernize and support tenant uses within the building.
