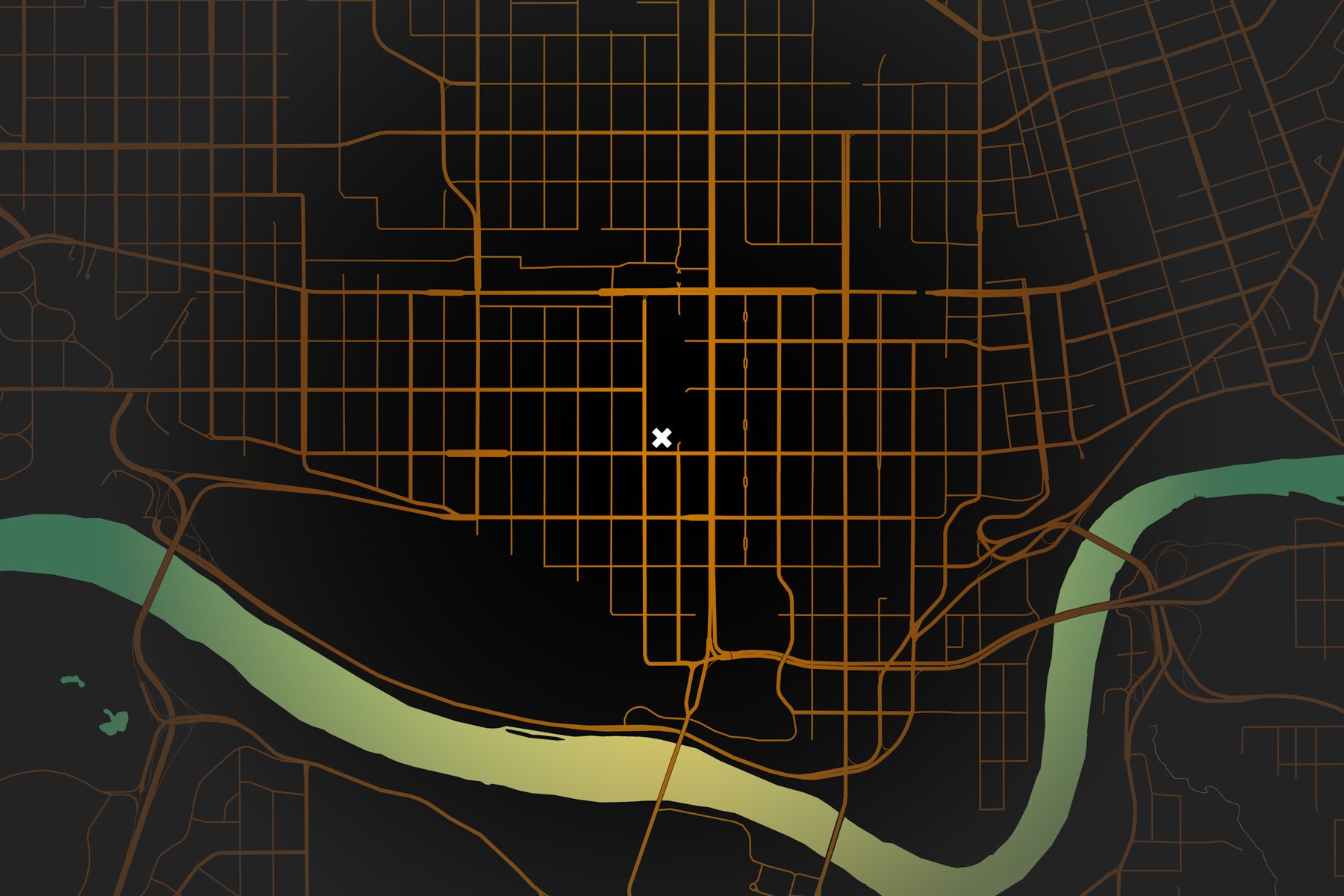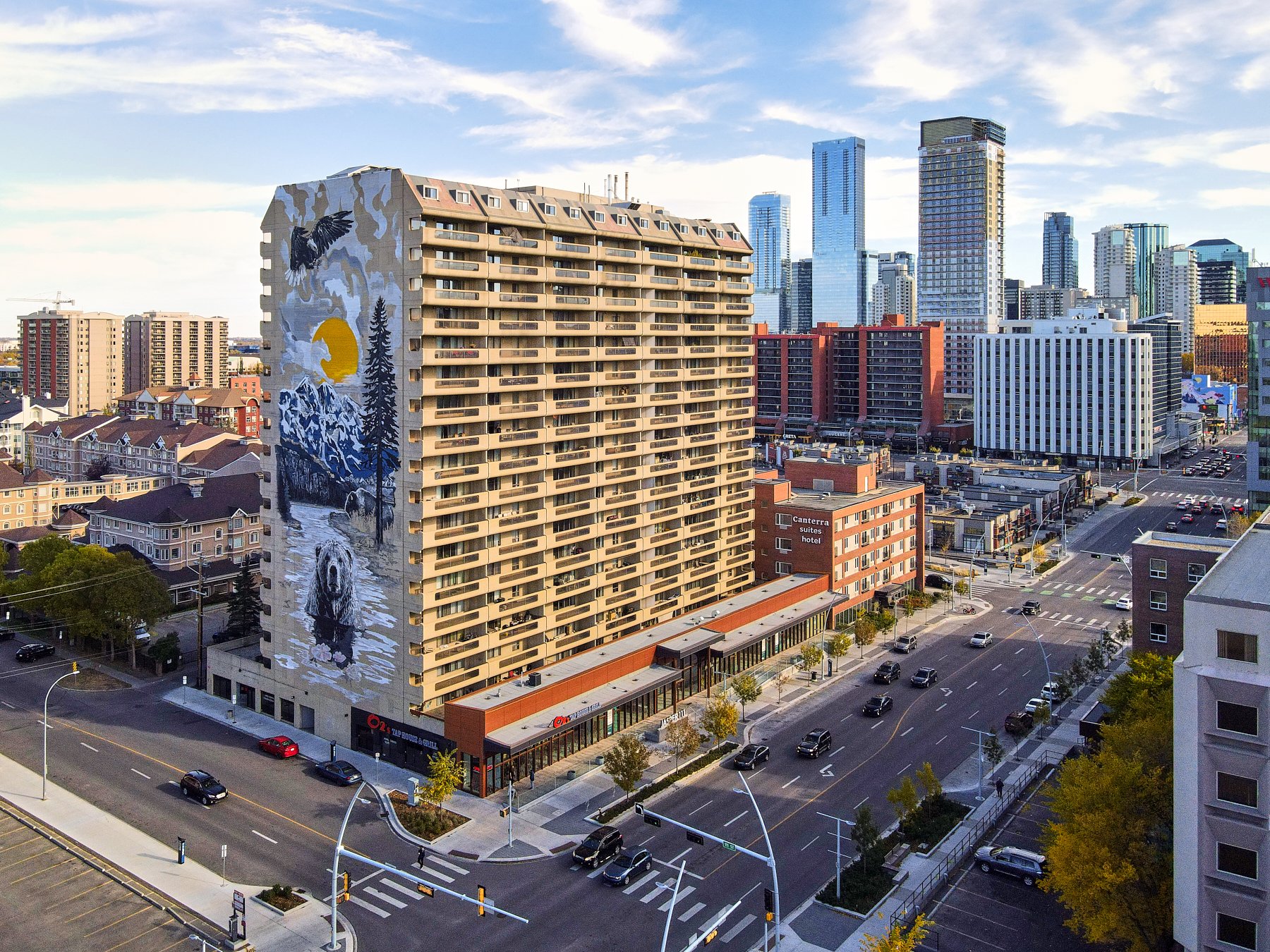
Jasper OnEleven
The distinctive architecture and prominent street presence of this building along Jasper Avenue west of 109th Street required a creative approach in redesigning the building envelope and interior spaces to suit a rapidly changing part of Edmonton.
Constructed in the early 1980’s, the building is a mixed-use condo complex located in the heart of Downtown Edmonton. It utilizes primarily pre-cast concrete construction common to the time, and features strong architectural features of that period in the form of curved and circular elements throughout the building, which is a key landmark for the intersection along two major thoroughfares.
The focus of the design was to bring a modern, upscale experience to the street frontage and public spaces, address any building envelope issues that may have arisen during the building’s years of service, and provide modernized amenity spaces for residents.
Key elements of the façade design are a new canopy with parametrically generated patterning offering enhanced weather protection, and tall curtain wall elements provide ample daylighting to interior spaces. A sweeping portico, front steps, and enhanced handicap access invite visitors to enter the building from the building front and street corner. Local artist RAD Originals was selected from a nationwide call for submissions for a new mural on the west face. The mural is approximately 42.4 meters in height, making it one of the tallest public art installations in western Canada.
Interior spaces are elegant and inviting, with terrazzo tile and colourful wall coverings prominently featured. Combined with enhanced daylighting from curtain wall elements and transparent partition walls, an airy, refined look is achieved throughout the main public interior spaces.







