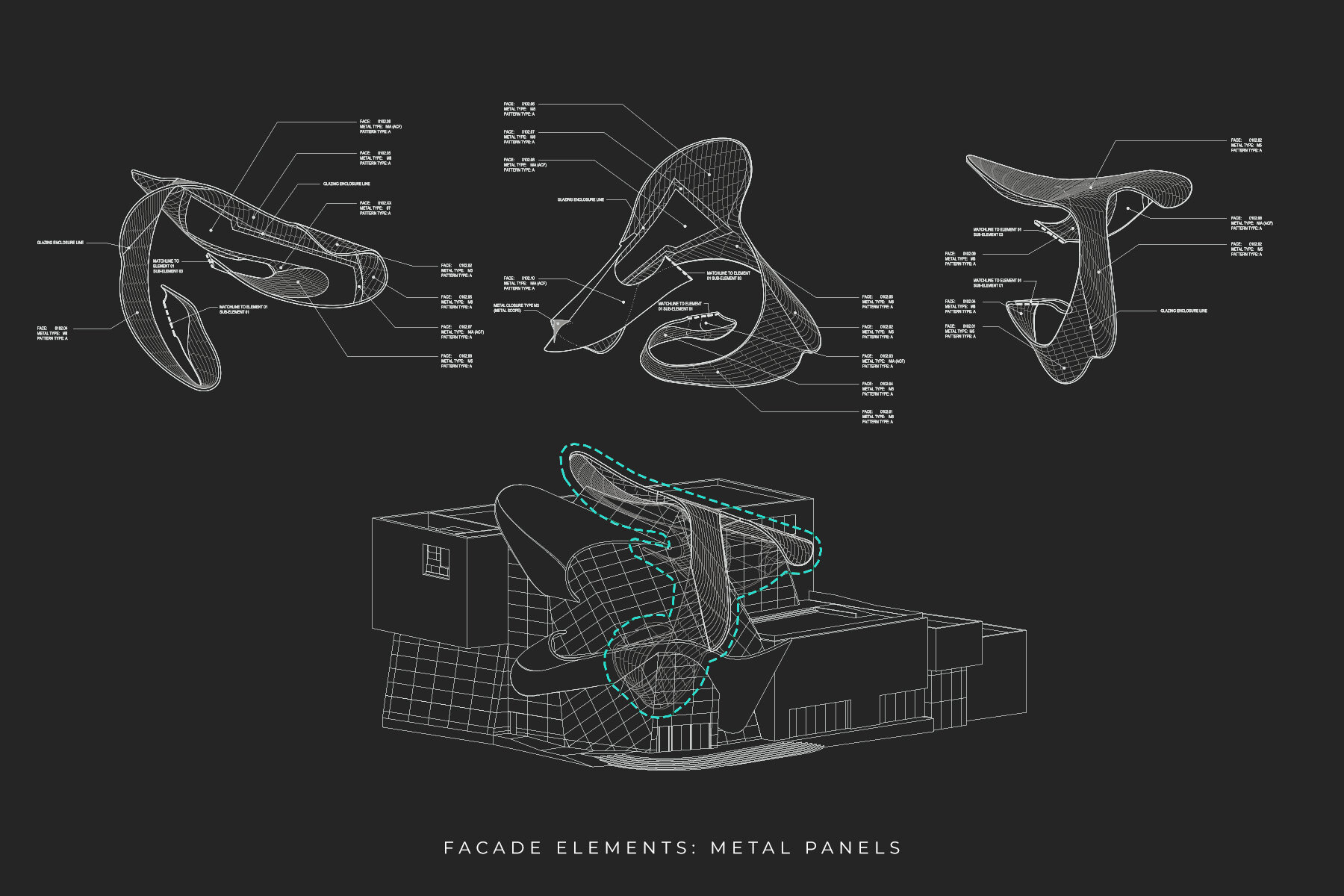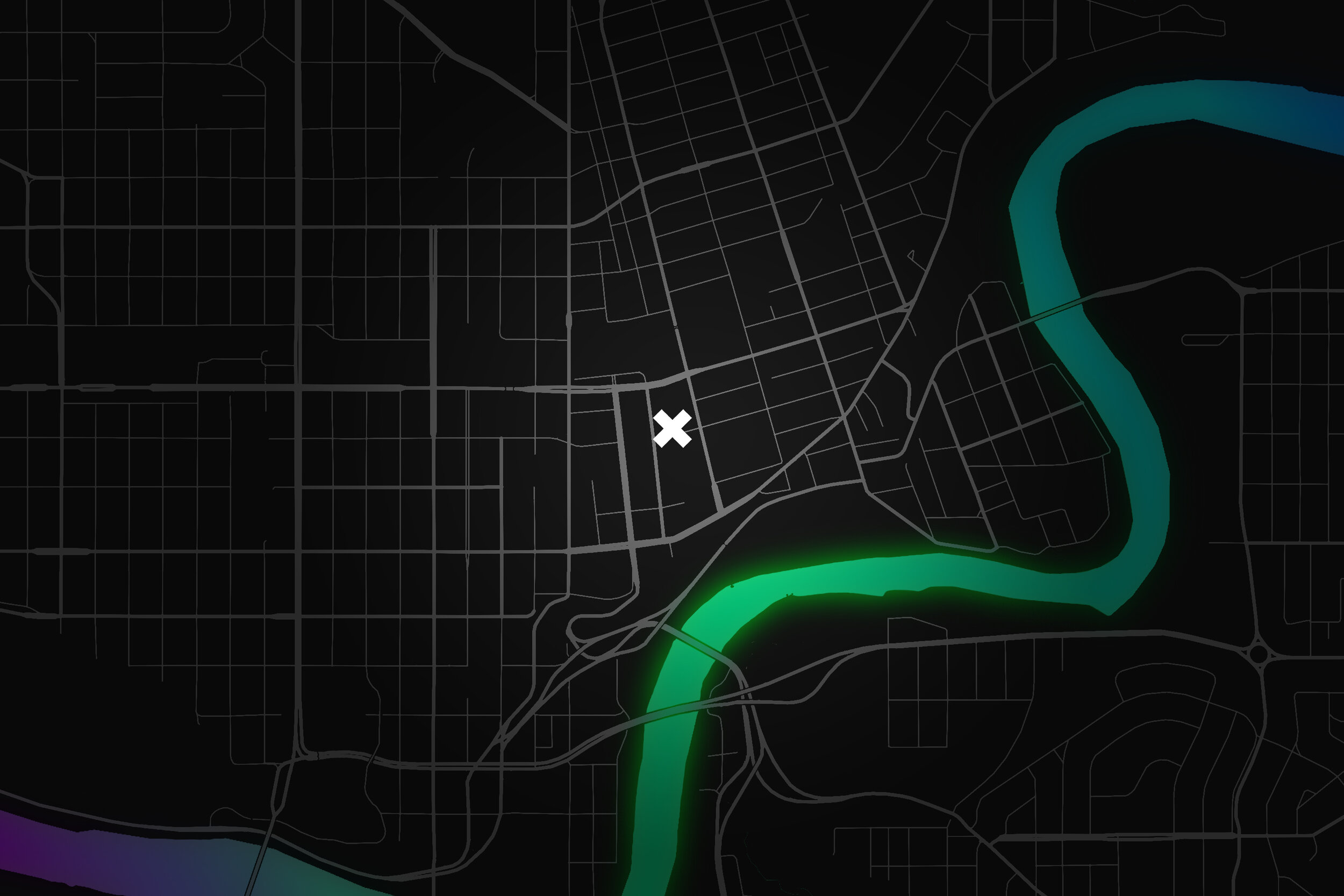
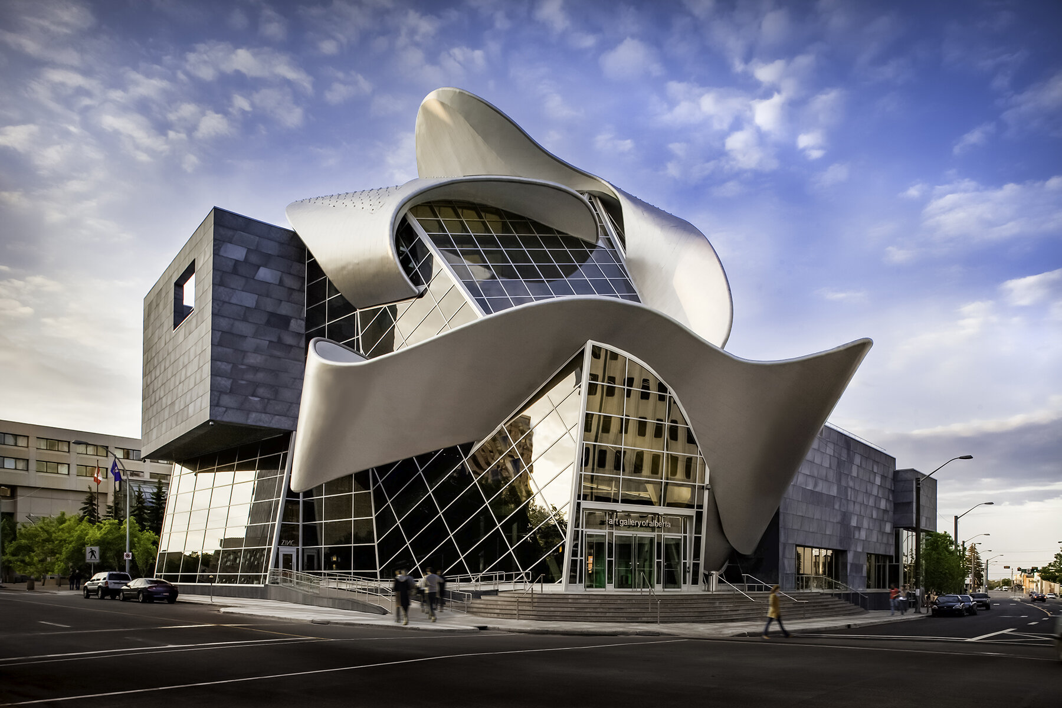
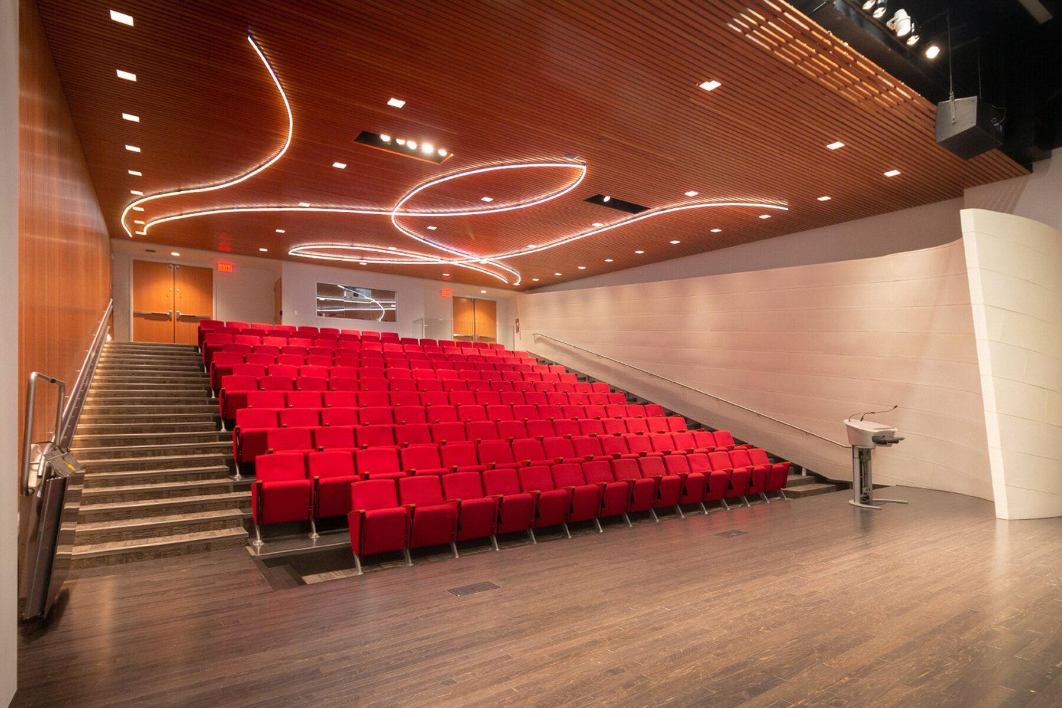
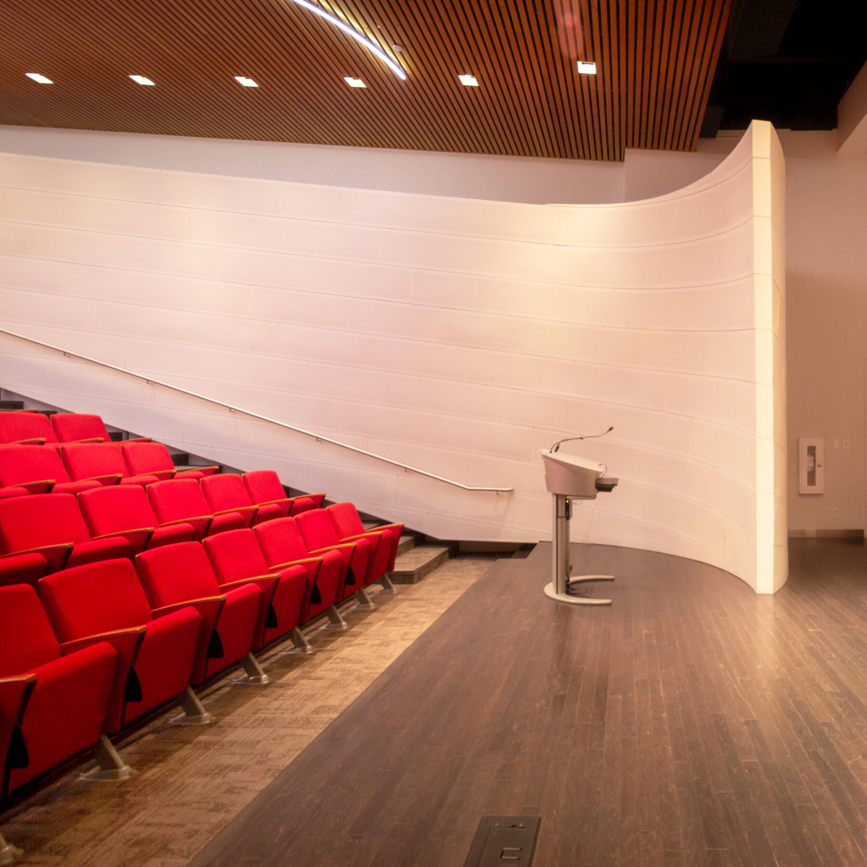
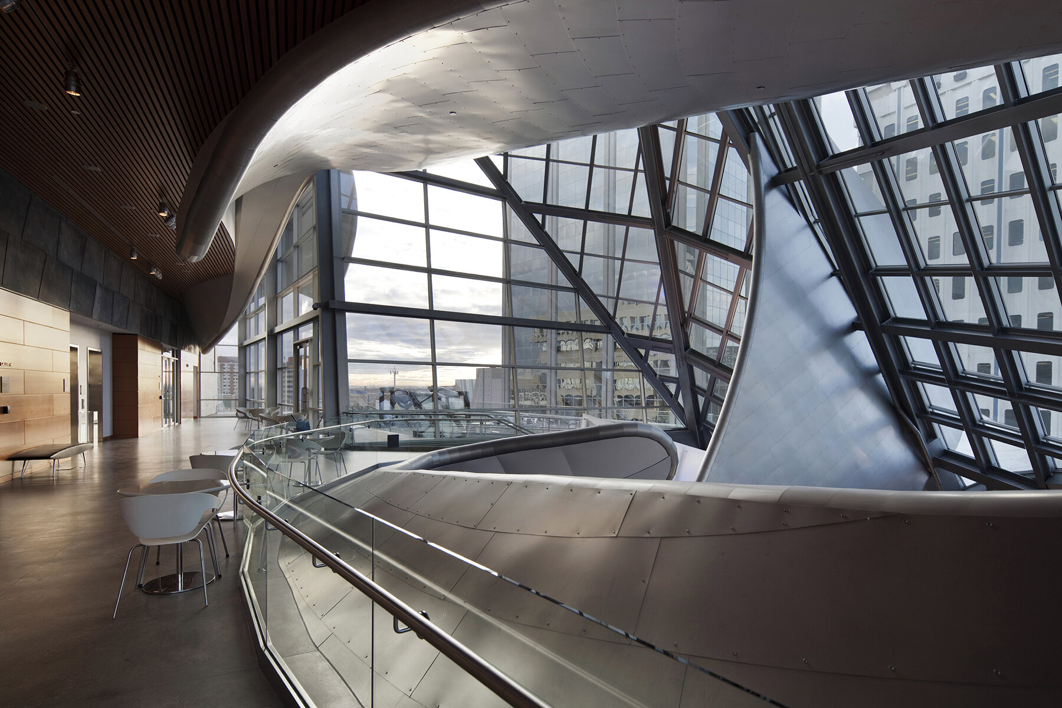
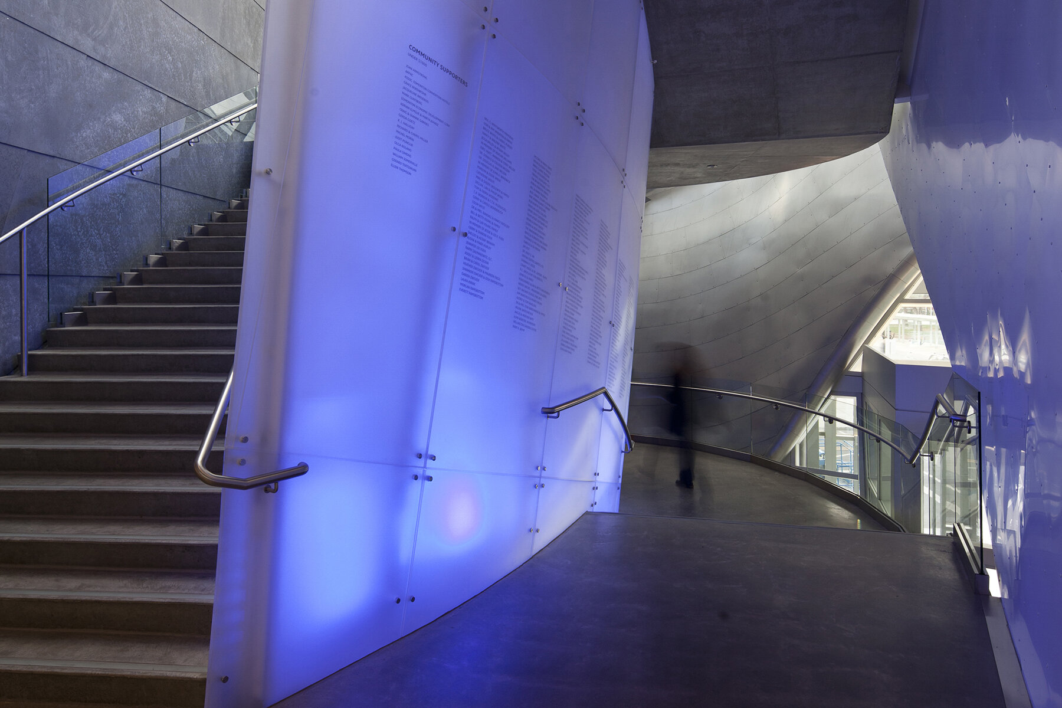

Art Gallery of Alberta
Los Angeles-based Randall Stout Architects was awarded this project through an international competition. Randall, the Architect of Record, worked with local architect Allan Partridge (the ‘P’ in HIP Architects at the time, and founder of Next Architecture) to design this remarkable building. An internationally acclaimed centre for art, education and scholarship, the 85,000 sq ft Art Gallery of Alberta has become a dynamic focal point of the cultural precinct surrounding Churchill Square in Edmonton.
Many may not know that this was actually an addition/renovation project. The original 1969 Brutalist concrete museum on the site was aging poorly and not performing well enough to house the world-class art it was expected to exhibit. Well-used public event space was added along with upgraded galleries and art handling facilities, and the awe-inspiring form makes the existing structure almost unrecognizable, creating a welcoming experience and adding a sense of wonder and discovery.
Northern Light
The playfulness of the design is based on the free and fluid motion of the northern lights, and the winding of the North Saskatchewan River into the landscape, expressed in the signature style Randall was known for. One of the reasons Randall chose to work with Allan was that he, and Next for that matter, were not afraid to say we “weren’t particularly enamored” with his architecture. We knew we could help him, and he knew our sense of objectiveness would be required to address how the expressive design could be realized in our harsh climate.
While Next had a share in the design, working along with Randall on early form models, a large portion of our contribution was digital modeling and contract documents for all renovated spaces, and resolving the complexities of the building envelope. The building performs very well having a water-tight envelope, a façade composed of Canadian mined and manufactured zinc, and a wide variety of environmentally conscious features and intelligent engineering solutions putting it on the leading edge of sustainability in cultural buildings design.
Together with Technology
This was to the best of our knowledge the very first multi-disciplinary Building Information Modeling (BIM) project in North America produced by completely remote teams. Coordinating a Federated model across borders at a time when programs such as BIM360 weren’t on the market yet was no small feat, and significantly reduced the cost risk associated with errors and omissions. Data from teams in Edmonton, Los Angeles, San Francisco, New York City and Kansas City was uploaded to an FTP server using painfully slow and inconsistent nascent broadband every Friday, in sequence from east to west. The process would take all day. Mondays were spent updating and doing what we used to call clash detection (now it’s progressive spatial coordination to eliminate the need for clash detection). The rest of the week was left for making changes and updates to further refine the model.
Technology played an integral role in optimizing the budget and remaining true to the wild design intent. While the original budget saw increases – mostly due to structural unknowns of the existing gallery and reinforcements required (imagine not finding footings where they were drawn in the original hand drawings and needing to move an elevator shaft as a result), proximity to LRT beneath, significant escalation in both labour and material costs and other related issues – the project came in under the adjusted budget of $88M. Perhaps more importantly, the technology gave the team the confidence to see that working this way is the way of the future. With all the curves and intersecting parts it was expected that there would be some modification of the pre-fabricated cladding system needed on site, but it turned out that wasn’t case. With only a few exceptions related to unforeseen conditions of the existing structure, no tangible on-site modifications were required.
Looking Up and Onward
As we continue to leverage the experience of this truly unique and wondrous project, it’s easy to see how it ignited in us a fascinating view of making buildings that stands in stark contrast to design and construction of the past. In a way, it’s like seeing the northern lights dance across the sky for the first time.



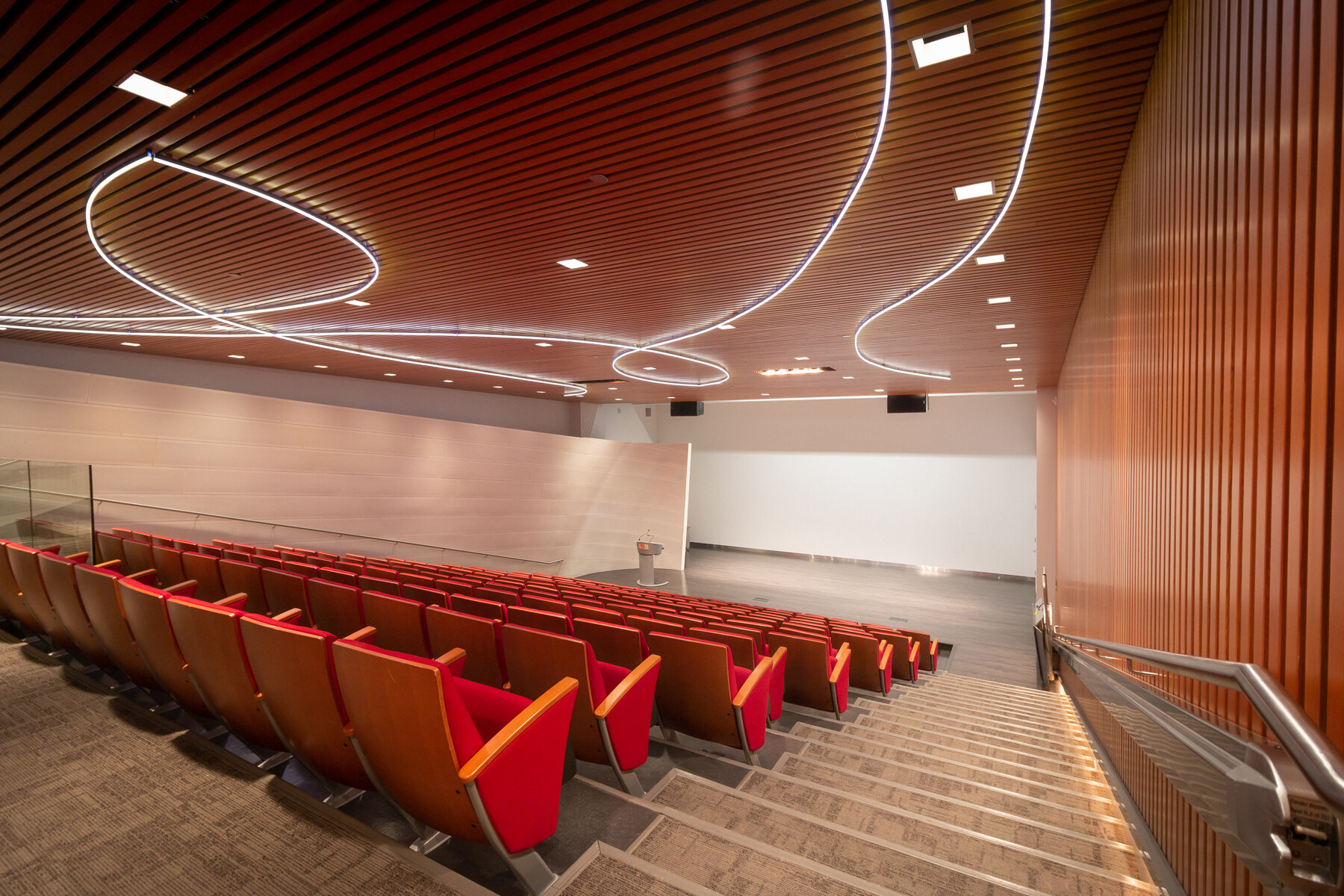

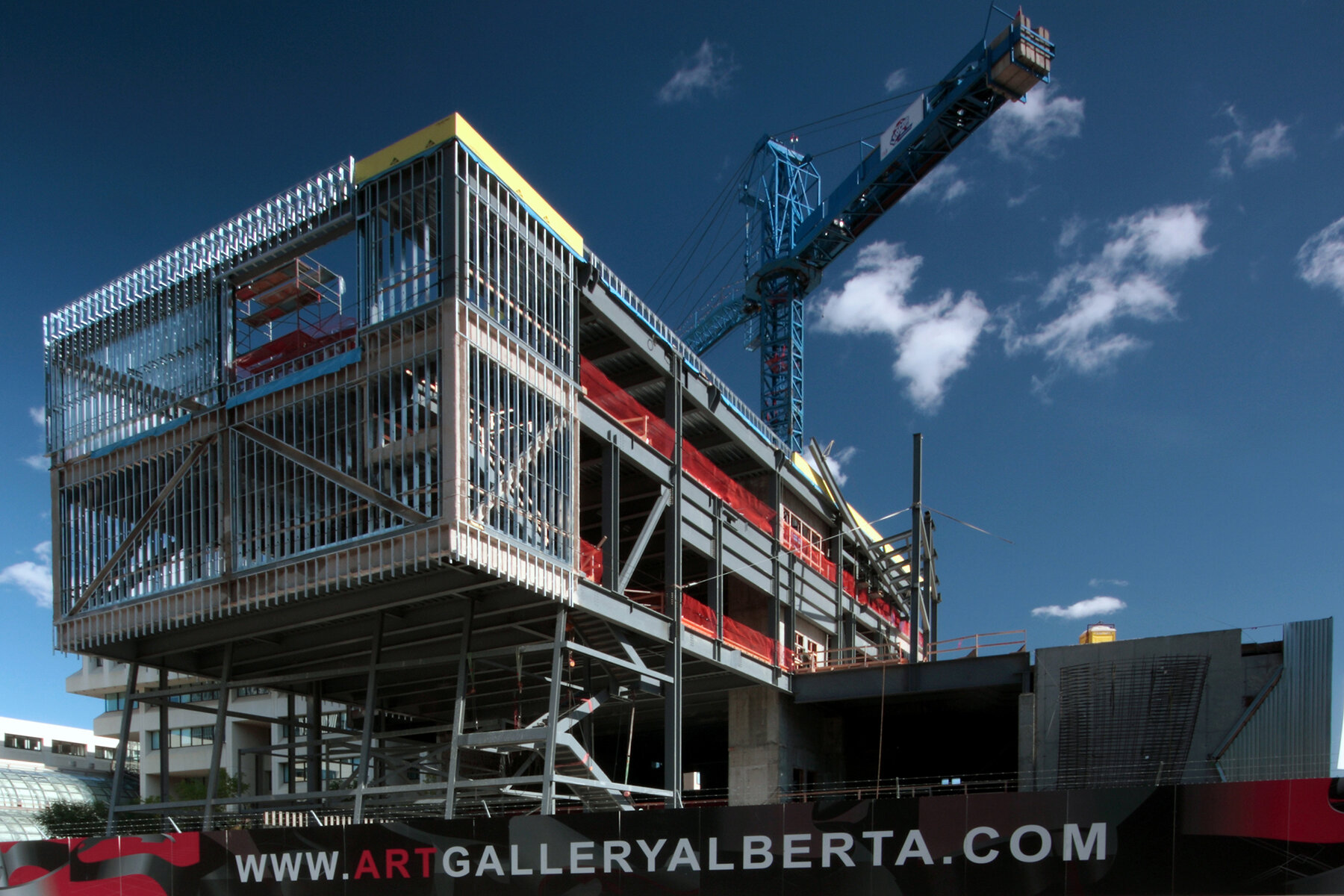


Photos of the AGA under construction and after completion courtesy of Jim Dobie Photography.


